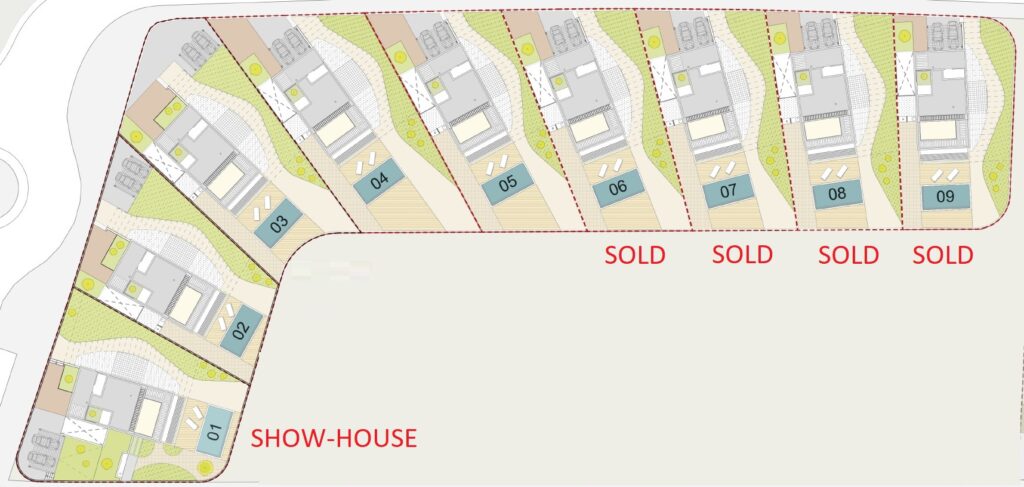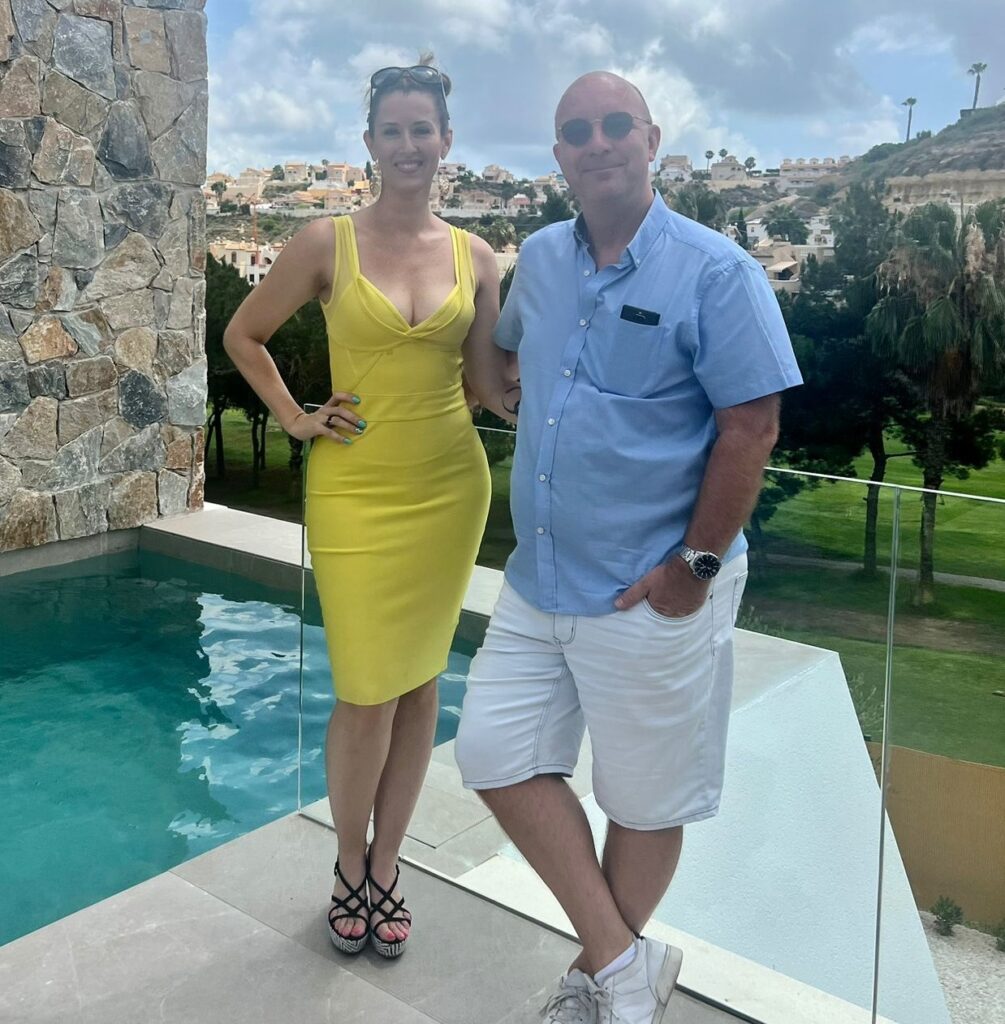Overview
- 4 Bedrooms
- 4 Bathrooms
- 315.66 m2
- 620.65 m2
Description
Brand-new triple-storey 4-bed villa with private pool on commanding sea-view plot overlooking the Mediterranean coast.
LOCATION
![]() Centro Comercial La Marina (shopping centre) – 4 min
Centro Comercial La Marina (shopping centre) – 4 min![]() Terra Mitica Theme Park – 5 min
Terra Mitica Theme Park – 5 min![]() AP7 Motorway – 6 min
AP7 Motorway – 6 min![]() Playa de Finestrat (nearest beach) – 7 min
Playa de Finestrat (nearest beach) – 7 min![]() Villaitana Golf Resort – 6 min
Villaitana Golf Resort – 6 min![]() Finestrat Village – 9 min
Finestrat Village – 9 min![]() Valor Chocolate Museum, Villajoyosa – 10 min
Valor Chocolate Museum, Villajoyosa – 10 min![]() Benidorm “Old Town” – 15 min
Benidorm “Old Town” – 15 min![]() Puig Campana Summit – 33 min
Puig Campana Summit – 33 min![]() Alicante Airport – 35 min
Alicante Airport – 35 min
THE VILLA
Striking modern design in a nest of only 22 villas, sitting on a prime location overlooking the skyline of nearby Benidorm.
Considering the proximity of the coast, plots are especially spacious. And with the large internal area of the villa over three levels, a relaxed life is guaranteed. Interestingly, the hillside location means the main entrance is on the middle floor of three.
Only four of these homes remain available for purchase in this phase (of nine), so let’s go through the many elements that make this property so special. Custom design options and further improvements are possible.
EXTERNAL
![]() Plots vary in size from 603m2 and 716m2, all with off-street parking for two
Plots vary in size from 603m2 and 716m2, all with off-street parking for two![]() Private off-street gazebo parking is conveniently away from the pool
Private off-street gazebo parking is conveniently away from the pool![]() Tasteful mix of textured stone & white render facade
Tasteful mix of textured stone & white render facade![]() Private swimming pool with shower (27m2)
Private swimming pool with shower (27m2)![]() Extensive landscape gardens and terracing
Extensive landscape gardens and terracing![]() Optional extras such as outdoor kitchen available
Optional extras such as outdoor kitchen available
GROUND FLOOR
![]() Spacious 61m2 open-plan living area with fully-fitted kitchen & island
Spacious 61m2 open-plan living area with fully-fitted kitchen & island![]() Large double-aspect sliding windows flood the room with light
Large double-aspect sliding windows flood the room with light![]() Semi-covered 27m2 terrace to front overlooking pool terrace
Semi-covered 27m2 terrace to front overlooking pool terrace![]() Rear lobby to downstairs bathroom & pantry
Rear lobby to downstairs bathroom & pantry![]() LED lighting installed inside & out
LED lighting installed inside & out![]() Elevator serving all three floors
Elevator serving all three floors![]() Ducted ventilation system for quality air throughout
Ducted ventilation system for quality air throughout![]() First bedroom (13m2) with direct access to rear patio
First bedroom (13m2) with direct access to rear patio![]() Private 20m2 walled patio, accessed from kitchen & first bedroom
Private 20m2 walled patio, accessed from kitchen & first bedroom
FIRST FLOOR
![]() Covered entrance porch with multi-lock security door into first floor
Covered entrance porch with multi-lock security door into first floor![]() Entrance vestibule with lift, stairs up & down, access to 2 bedrooms
Entrance vestibule with lift, stairs up & down, access to 2 bedrooms![]() Second bedroom (17m2) fitted en-suite & fitted wardrobes
Second bedroom (17m2) fitted en-suite & fitted wardrobes![]() Third bedroom (20m2) fitted en-suite & fitted wardrobes, access to terrace
Third bedroom (20m2) fitted en-suite & fitted wardrobes, access to terrace![]() Wraparound sun terrace (21m2) overlooking pool & garden, commanding views of coastline
Wraparound sun terrace (21m2) overlooking pool & garden, commanding views of coastline
SECOND FLOOR
![]() Primary bedroom (19m2) with fitted ‘robes and en-suite
Primary bedroom (19m2) with fitted ‘robes and en-suite![]() Large private 20m2 breakfast terrace, distant views along coast
Large private 20m2 breakfast terrace, distant views along coast![]() Small 8m2 rear-facing patio overlooking villa entrance & driveway
Small 8m2 rear-facing patio overlooking villa entrance & driveway
Completion date is October 2025 -staged payments between contract & keys
NB: Dimensions, plans and price below are for Villa #5.
THE AREA
Finestrat, located in the heart of the Costa Blanca, has unparalleled tourist potential. The combination of sea and mountains, on the one hand, and leisure and tranquillity on the other, make this town a special place to live.
The unique mountain of Puig Campana, plus ten kilometres of green areas, mixed with the paradisiacal beaches that are just a few minutes from the town, conquer anyone who visits them.
And also, it has the wonderful city of Benidorm just a few minutes away. A town that has all the necessary services: restaurants, entertainment, shopping centres, hospitals, markets, and a mixture of cultures like few other Spanish cities.
In addition, it is very important to highlight the two nearby golf courses: El Puig Campana Golf and Benidorm Golf, with spectacular views and without forgetting the Elian international bilingual school.
































