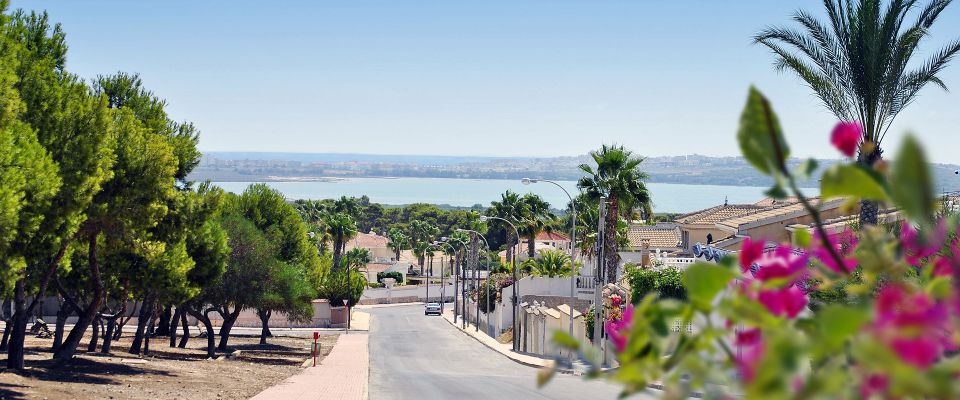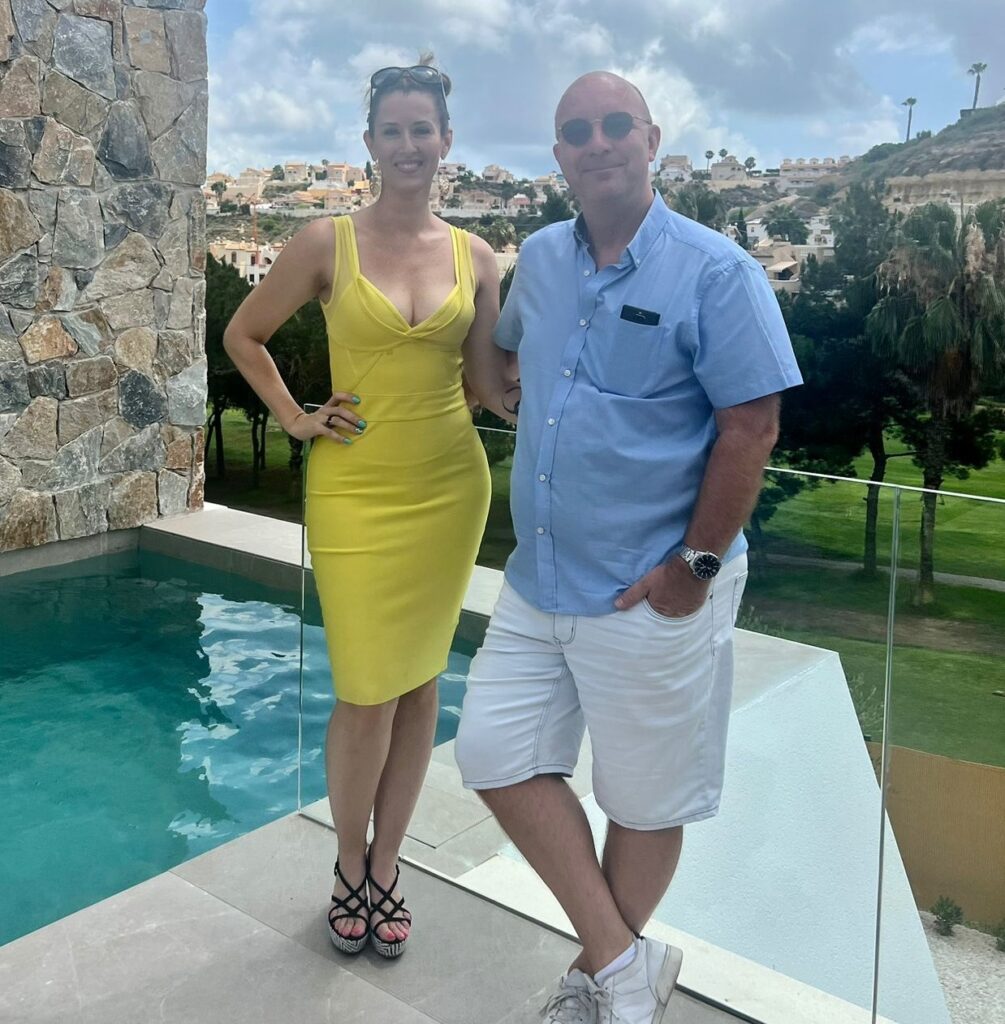Overview
- 3 Bedrooms
- 2 Bathrooms
- 116.00 m2
- 582.00 m2
Description
Welcome to a wonderful exclusive detached villa that combines the essence of Mediterranean architecture with the comfort and privacy you are looking for.
Situated in Ciudad Quesada, on a gently sloping plot, this amazing homes has an almost unassuming look from the quiet street on which it sits. And yet, the front elevation offers a most substantial vista, with resplendent arches and traditional tiling.
LOCATION
Consum Superstore: 3 min
Rojales Aqua Park: 6 min
La Marquesa Golf Resort: 6 min
Go-Karting Quesada: 8 min
Playa Moncayo (nearest beach): 10 min
La Finca Golf Resort: 17 min
La Zenia Shopping Boulevard: 22 min
Alicante Airport: 34 min
THE VILLA
It has 3 spacious bedrooms and 2 bathrooms, as well as a bright living-dining room with an open concept kitchen, designed to offer a fluid connection with the exterior. Its large windows allow natural light to flood every space, creating a warm and welcoming atmosphere.
Outside, you will find a private garden with a swimming pool, perfect for relaxing and enjoying the Mediterranean climate. In addition, the villa has a large basement, a versatile space that can be adapted to different uses, such as a leisure room, gym or storage room.
This home is a perfect combination of design, comfort and functionality, close to beaches, golf courses and a wide range of leisure and gastronomic options.
✅ Partially-covered porch opens into charming entrance vestibule with coat storage
✅ Spacious open-plan lounge with fully-fitted kitchen, breakfast bar & appliances
✅ Sensible layout with centrally-positioned main door, improving distribution
✅ Three double bedrooms with fitted wardrobes, one with en-suite
✅ Family bathroom between the second and third bedrooms
✅ Charming wrap-around terrace looking to pool & gardens
✅ Off-street parking for two (away from pool)
✅ LED lighting installed inside & out
✅ Motorised blinds in every room
✅ Multi-point security door
✅ Quality porcelain floor-tiling throughout
✅ Options for palm trees, fruit trees, landscaping etc
✅ Plot boundary of cypress trees for additional privacy
✅ Large private swimming pool (32m2) with bathing areas & shower
✅ Pool terrace areas finished in a mix of artificial grass, paving and gravel
✅ Huge under-build (143m2) opening out to pool terrace, perfect for summer-lounge
✅ Rooftop solarium (95m2) has stylish pergola and is pre-installed for outdoor kitchen, jacuzzi etc
ONE OF MANY POTENTIAL UNDER-BUILD DESIGN OPTIONS IS NOW LISTED IN THE FLOOR-PLAN SECTION, WITH A SUMMER LOUNGE & KITCHEN, 3 BEDROOMS, 3 BATHROOMS & LAVADERO – PRICE DEPENDS ON FINISH & STYLING CHOICES.
This lovely home is partially-built & should be completed about 6 months after sale, depending on the owner’s bespoke design wishes
THE AREA
Ciudad Quesada is an unusual town because it really didn’t exist until the early 1970’s when a Spanish entrepreneur called Justo Quesada Samper decided to start his own town. The urbanisation grew and finally it was accepted as a real Spanish town.
Ciudad Quesada is a popular place where many people live all the whole year round. It has dozens of shops, bars and restaurants of all nationalities.


















